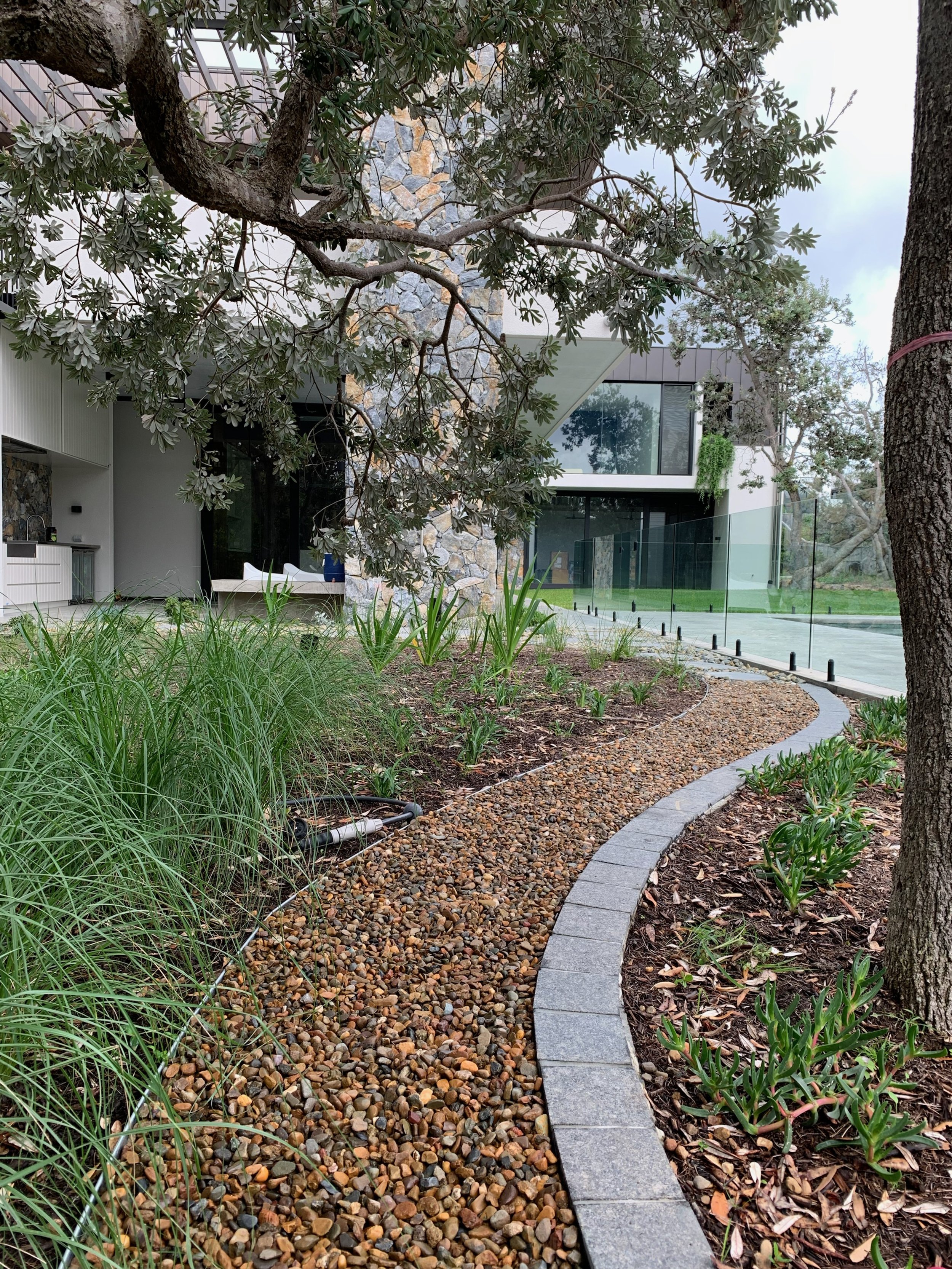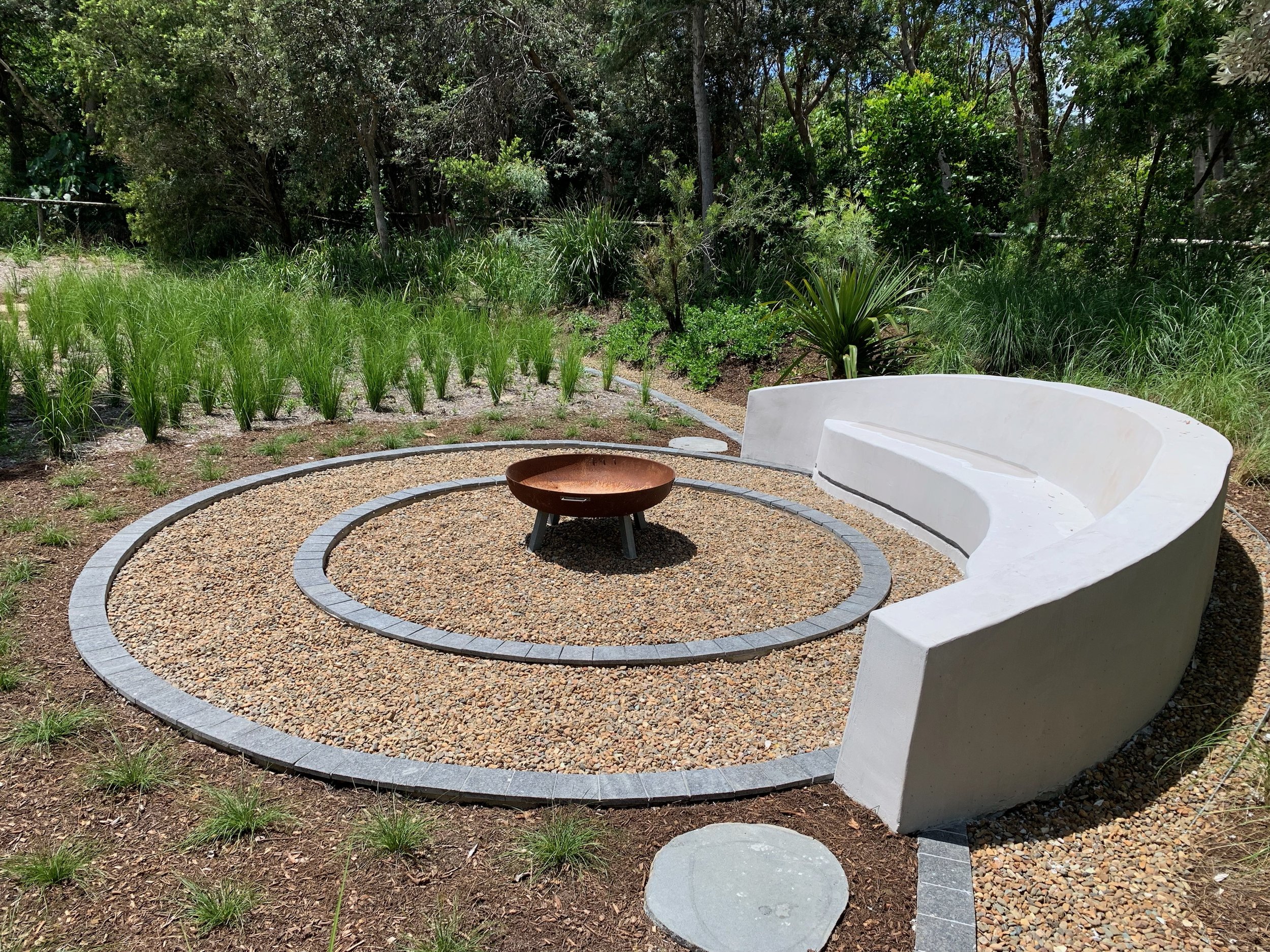THE RETREAT, CASUARINA
In 2019, Cameron Buchanan and Shannon Deutrom commissioned AS Design to commence with the Concept Design for their dream home on the southernmost edge of Casuarina Beach, Northern New South Wales.
The 4324 square metre site is bound by the cycle / pedestrian way on the east and is a stone’s throw away from Casuarinas sandy beach. The house footprint is 368 square metres and is designed by well renowned Shaun Lockyer Architects.
The house is nestled between several existing Banksia trees, which are protected by Tweed Shire Council’s strict requirements. AS Design developed a native themed oasis that typifies a seamless transition from built form to external landscape in coordination with Council.
Areas labelled 88B and 7f zones by Council consisted of densely planted local native species that set the platform for a tranquil backdrop to the couple and their four children’s luxurious abode. Natural materials from the external façade of the house were complemented within the landscape using local rock and pebbles. A formal grassed court is situated on the northern side of the living and dining areas, whilst circular raised vegetable gardens are located on the southern side, accessible from the kitchen’s pantry.
The backyard consists of an organic shaped open lawn overlooking a feature circular seat centred around an outdoor fire pit looking back at the house and swimming pool.
The driveway and guest car parking outside the house comprises of granite unit paving with concrete infill panels.






