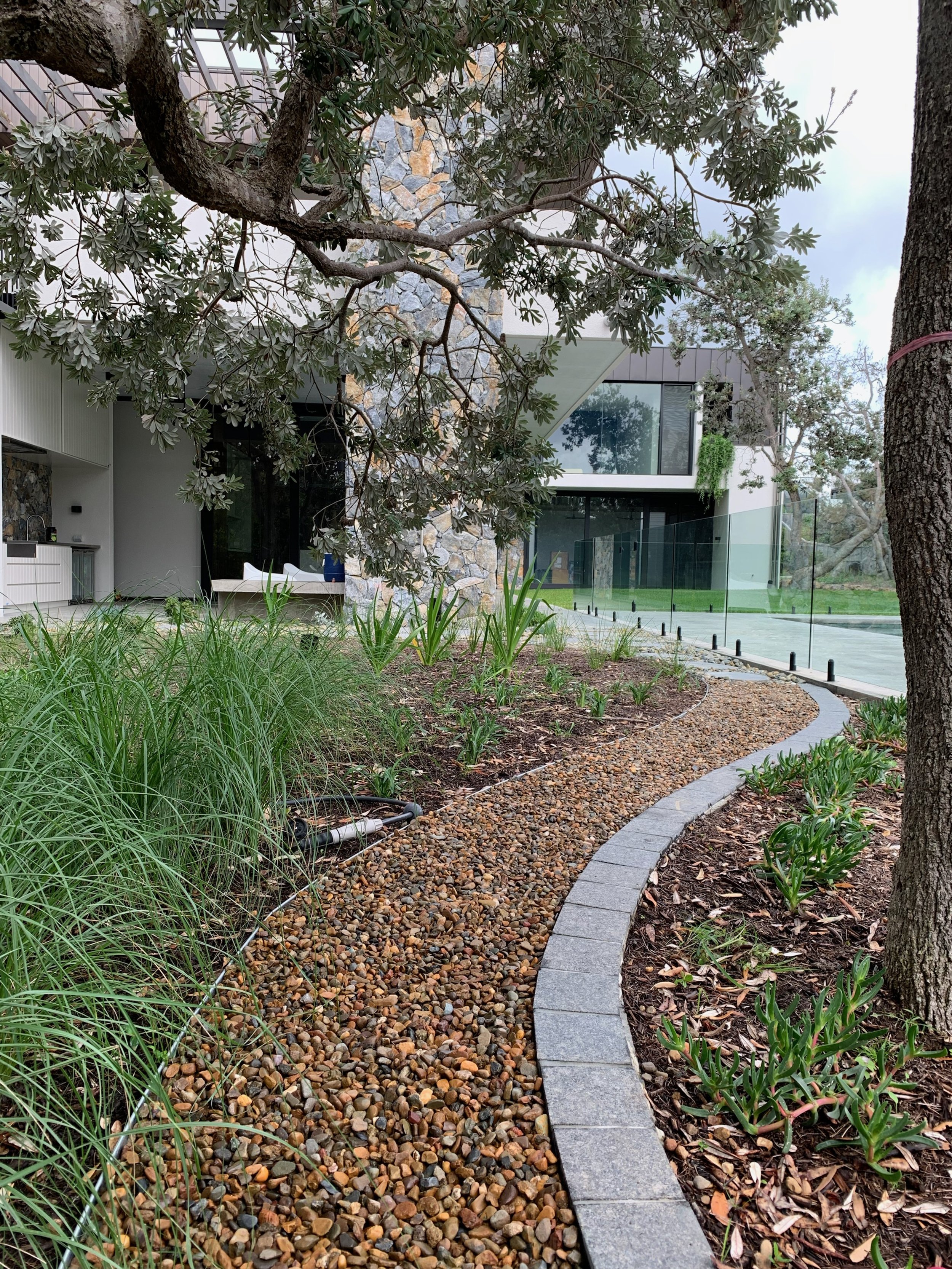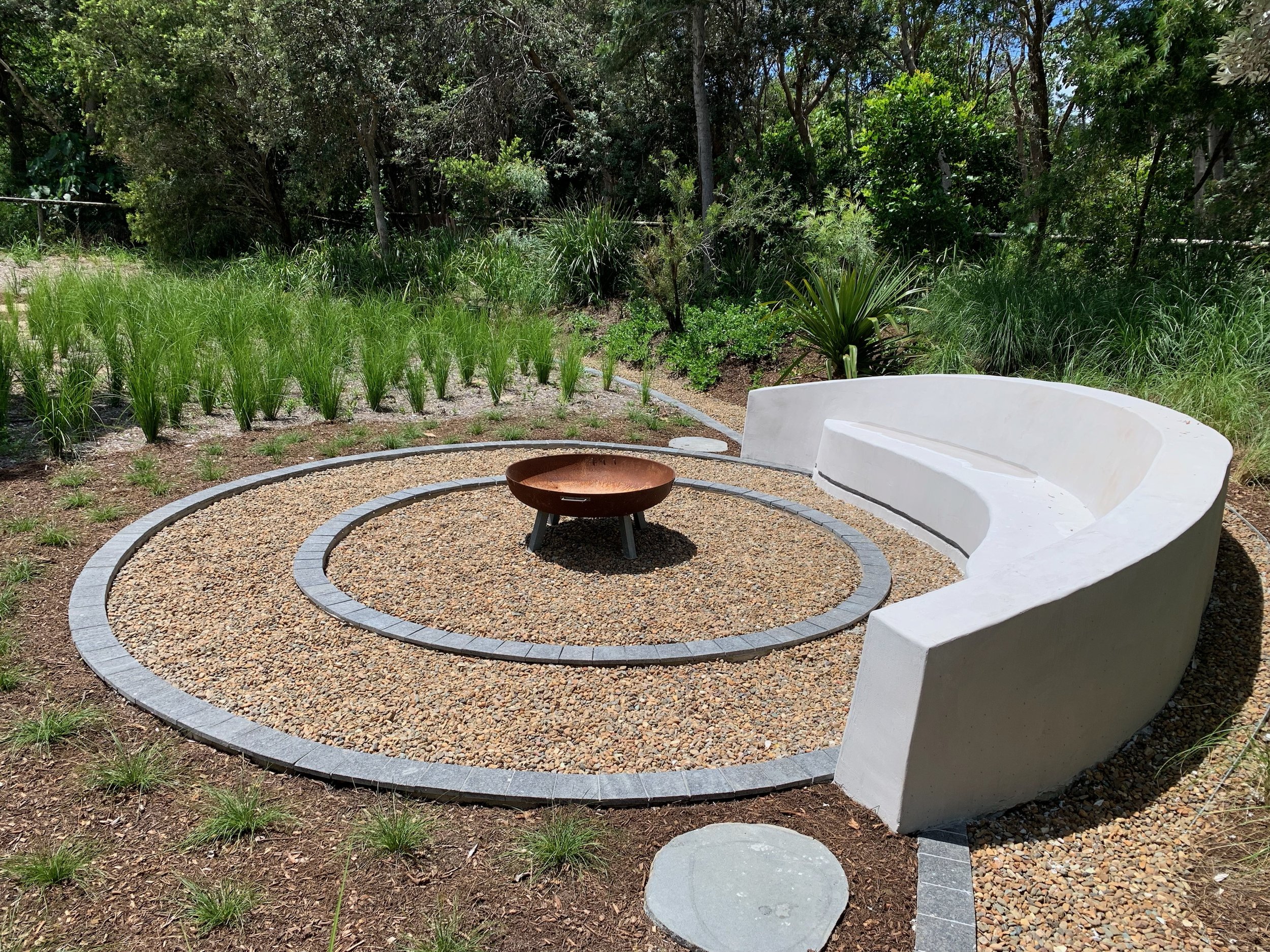In 2020, AS Design were commissioned to commence with the Concept Design for proposed twin tower residential and commercial buildings along with a cinema block and feature open plaza space.
The development site is bounded by Jephson Street, High Street and Sherwood Road with clear pedestrian access provided to all street frontages including a plaza opening out towards the existing Toowong Village Shopping Centre.
The plaza consists of a large open central space providing a platform for multiple uses such as outdoor dining opportunities, small scale and large scale performances, night markets, gathering space and annual feature events.
A major attraction is a large iconic water feature located on the corner of Sherwood Road with an animated fountain also incorporating music and feature lighting at night. This water feature is said to be the ‘beating heart’ of the plaza which also transforms into a stage for performances and shows.
Strategically located planting areas consisting of varying sized canopy trees and dense understorey planting provide the backdrop to the iconic water feature, as well as framing the plaza circulation routes, promoting a subtropical lifestyle.
The Jephson Street pedestrian access is quite unique incorporating alternating trellis structures with planting nodes open to the sky. Along the journey, it will provide a sense of enclosure and privacy with an open and sub-tropical feel.
The Port Cochere acts as an internal pivotal point connecting all three surrounding road accesses. The arcade servicing the Level 1 retail centre consists of densely planted seated planters with overhead planted trellis structures.
Upper levels of both towers contain strategically located green walls and external planters consisting of draping groundcovers and intertwining vines encompassing trellis structures.
The Commercial Building has a recreation area on Level 15 comprising of feature external seating area and a yoga lawn with city views.
Both towers have rooftop designs which provide dining and break out spaces open to the sky while the Residential Building rooftop specifically consists of an organic shaped swimming pool with an infinity edge with direct city views, feature planted aviary structures with lounging opportunities, sheltered barbecue structures near the pool and a densely planted secluded garden.
The Development Application was approved in late 2020 and documentation commenced in early 2021.


















![Image 5[1].jpg](https://images.squarespace-cdn.com/content/v1/5c85cce2aadd3452192eb5a8/1579239208377-95SAPOEFIPBV1FJFNTW0/Image+5%5B1%5D.jpg)
![Image 2[1].jpg](https://images.squarespace-cdn.com/content/v1/5c85cce2aadd3452192eb5a8/1579239302098-GZQ0XHVZ4Y56R6LI0VVS/Image+2%5B1%5D.jpg)




























































